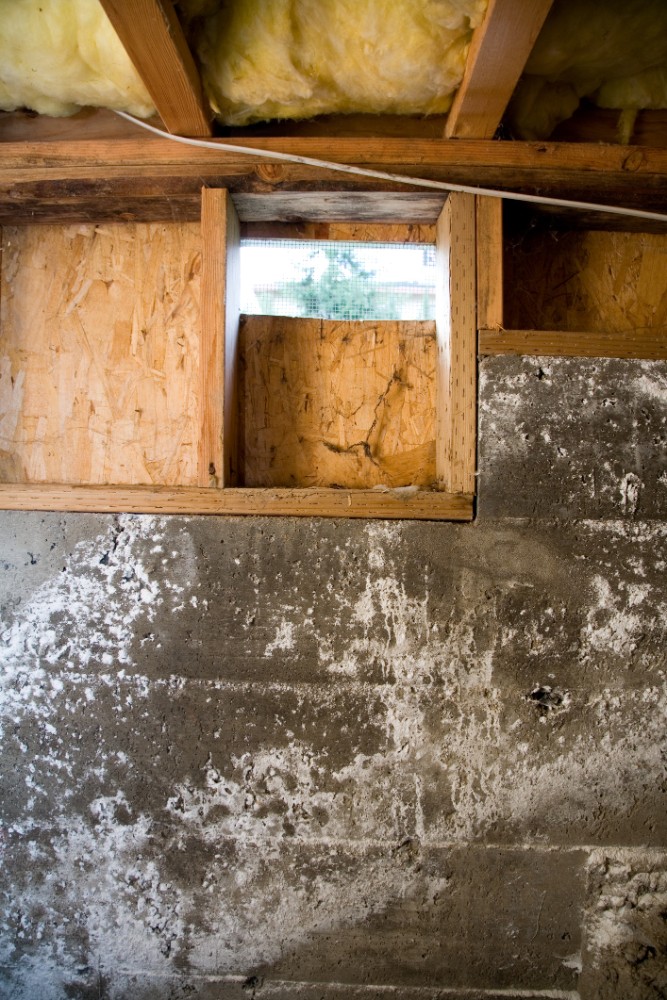Architects often choose continuous building insulation as a method of compliance with energy code requirements. When wall assemblies are framed 16″ oc (on center), which is typical for Steamboat Springs and Routt County, approximately 25% of the wall area are studs. Wood is not a great insulator. Insulating value (R-value) of wood is R1.41/inch. This means that R value of 2×6 stud is R6.88 and quarter of the house has an insulating value of R6.88 regardless of how much insulation is in the walls. A layer of continuous insulation greatly increases R value of the studs, plates and headers and helps reduce air infiltration rate. EPS and XPS foam is often used as a continuous insulating layer. Polyisocyanurate insulation is less often used as its insulating value is getting reduced as the temperature is dropping resulting in R4 instead of R7 per inch when it is really cold outside. XPS foam is very vapor closed which leaves EPS (white) foam as primary choice of builders and designers in cold climates.

Use of continuous building insulation in the cold climates have brought new challenges in our area. Builders of the air tight and well insulated homes in the early adopter areas were noticing increased moisture levels inside the wall cavities and accelerated deterioration of the framing members. Designers would typically specify vapor barrier on the interior side of the wall assembly. Vapor retarder in cold climates is code required so it would minimize interior moisture infiltration into the wall cavities. Challenge with some types of continuous insulation is that their permeability is low (ability to transmit vapor) and thus water and water vapor can be locked in the walls or it will take longer for the walls to dry out. There are several approaches to this problem and most often architects design walls to dry towards the interior. In cold climates like ours, using this approach has for a consequence built up of humidity inside the walls in winter and drying period through summer. Having A/C in the house reduces drying time as the process is reversed and sped up. It is imperative that no polyethylene sheeting (vapor barrier) is installed on the interior side of wall assemblies. There is a group of products commonly called smart retarders that will allow drying towards interior in summer months, but will prevent moisture transfer into the walls in the winter months.
Unfortunately due to electrical outlet placement and other wall penetrations this vapor retarder is always compromised to some extent. While quality of construction is improving it is not uncommon for water to find its way into the wall cavities. Research shows that 98% of water enters walls through air transportation (air leakage through poorly sealed walls). Total of 50 pints of water will enter the wall cavity through a 1/2″ hole during the heating season. This water will accumulate in the insulation and the biggest risk for the wall assemblies is when this water vapor condenses on the cold surfaces (sheathing). As the price of lumber is steadily increasing and availability of quality lumber is being decreased, a variety of engineered products have emerged and become standard in construction. One of them is OSB sheathing. While its structural properties are acceptable, its ability to resist moisture is considerably less than plywood or dimensional lumber. OSB sheathing on the exterior side of wall assembly will be as cold as outdoors. Its temperature can be considerably below freezing during the winter nights. When warm water vapor inside the wall cavities gets in the contact with this cold sheeting it can condense on it. OSB will absorb moisture until its absorption potential is reached and its deterioration will begin. Replacing OSB with plywood or other material less sensitive to the water is either cost prohibitive or impractical. Fortunately for us in Steamboat Springs, dry weather we have for most of the year is very favorable and allows structures to dry most of the time before significant damage will occur. Good method for preventing water damage due to condensation is by increasing sheathing temperature above the dew point. In the old days limited amount of insulation would keep walls warm at the increased heating expense. Nowadays an appropriate layer of continuous insulation either on the inside of the sheathing (one that moves condensing surface away from the sheeting) or outside the sheathing (one that prevents sheathing temperature to drop below dew point) will eliminate condensation and sheeting deterioration. Necessary insulation thickness is determined by the R-value of the exterior insulation, desired interior humidity and expected outside temperature and by thickness of fluffy (permeable) insulation inside the walls.
Conclusion: Traditional wall designs will perform acceptably if water is prevented from entering wall assemblies either in liquid or gaseous form. In practice, especially after buildings get older, water does enter wall assemblies in one form or the other. It is very important to closely inspect and reseal windows when replacement time comes. Using stretchable flashing tape (like ZIP Stretch tape) to flash window openings before new windows are installed or old windows are replaced will greatly reduce paths for water to enter the framing. Condensation and air leakage will cause rot and mold and result in unfavorable conditions and poor interior air quality. Wall assemblies featuring continuous insulation as well as wall assemblies having wall cavities filled or partly filled with closed cell spray foam insulation are less susceptible to damage from condensing water vapor and typically have lower air infiltration rate.


